Ninesprings Way, Hitchin, SG4 9NS
Offers Over
£400,000
Property Composition
- Semi-Detached Bungalow
- 2 Bedrooms
- 1 Bathrooms
- 1 Reception Rooms
Property Features
- CALLING ALL DIY ENTHUSIASTS!!
- SEMI DETACHED BUNGALOW WITH NO CHAIN
- IN NEED OF RENOVATION AND MODERNISATION
- EXCELLENT SG4 9 LOCATION WITH FIELDS BEHIND
- TWO DOUBLE BEDROOMS
- PARKING FOR SEVERAL VEHICLES
- SOUTH EAST FACING GARDEN
- VIEWING BY APPOINTMENT - CALL TO BOOK
- QUOTE REFERENCE CM0245
Property Description
NO CHAIN - A two bedroom semi detached bungalow in need of renovation and modernisation. Excellent location (SG4 9) with fields and walks behind. Scope to improve and extend (Subject to planning consent)
GROUND FLOOR ACCOMMODATION
ENTRANCE HALL Radiator, access to loft, airing cupboard.
LOUNGE Double glazed window and door to the rear aspect, radiator, gas fire with back boiler. Serving hatch to kitchen.
KITCHEN Eye and base level cupboard and drawer units with surrounding work surfaces, inset stainless steel sink with drainer and mixer taps, space and plumbing for a washing machine, double glazed window to the side aspect, door to garden.
BEDROOM ONE Double glazed window to the front aspect, radiator.
BEDROOM TWO Double glazed window to the front aspect, radiator.
BATHROOM Fitted a panelled bath and wash hand basin, double glazed window to the side aspect, radiator.
SEPARATE WC Low level WC, Double glazed window to the side aspect.
OUTSIDE
REAR GARDEN Laid to patio with hedged boundaries, gated access to the side. Facing South East. Field views.
PARKING Driveway parking for several vehicles leading to a single garage.
MEASUREMENTS
LOUNGE 15’4 x 11’1 (4.67m x 3.38m)
KITCHEN 9’8 x 7’4 (2.95m x 2.33m)
BEDROOM ONE 12’9 x 10’6 (3.90m x 3.20m)
BEDROOM TWO 10’3 x 9’6 (3.12m x 2.90m)
COUNCIL TAX Band C – North Herts District Council – 2023/24 - £1863.20
QUOTE REFERENCE CM0245
IMPORTANT NOTE – ATTENTION PURCHASERS
We endeavour to make our sales particulars accurate and reliable, however, they do not constitute or form part of an offer or any contract and none is to be relied upon as statements of representation or fact. Any services, systems and appliances listed in this specification have not been tested by us and no guarantee as to their operating ability or efficiency is given. All measurements have been taken as a guide to prospective buyers only and may not precise. If you require clarification or further information on any points, please contact us - particularly if you are traveling some distance to view. Fixtures and fittings other than those mentioned are to be agreed with the seller. These are draft details yet to be approved by the vendors.


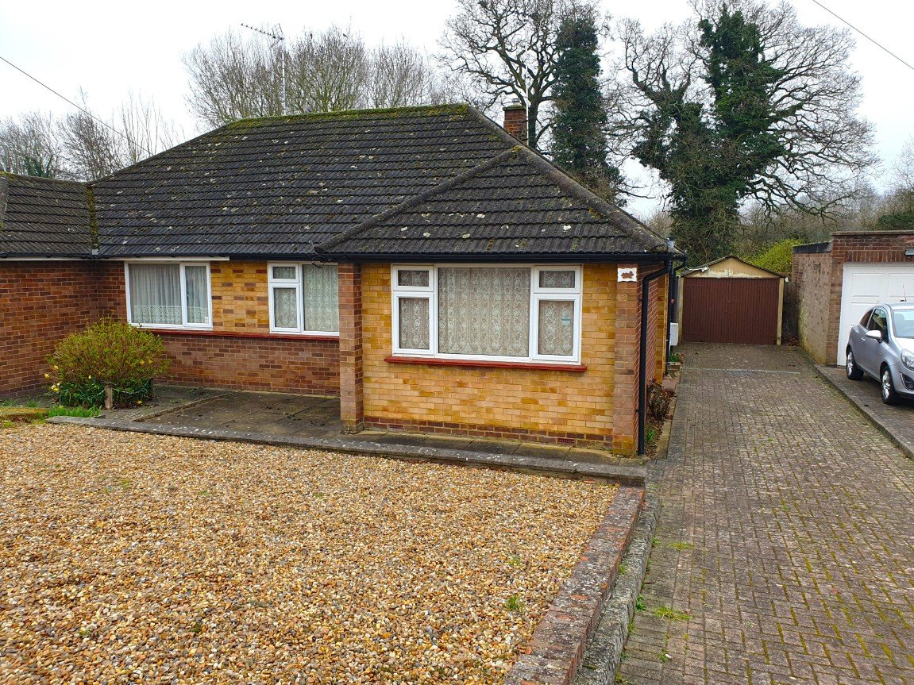
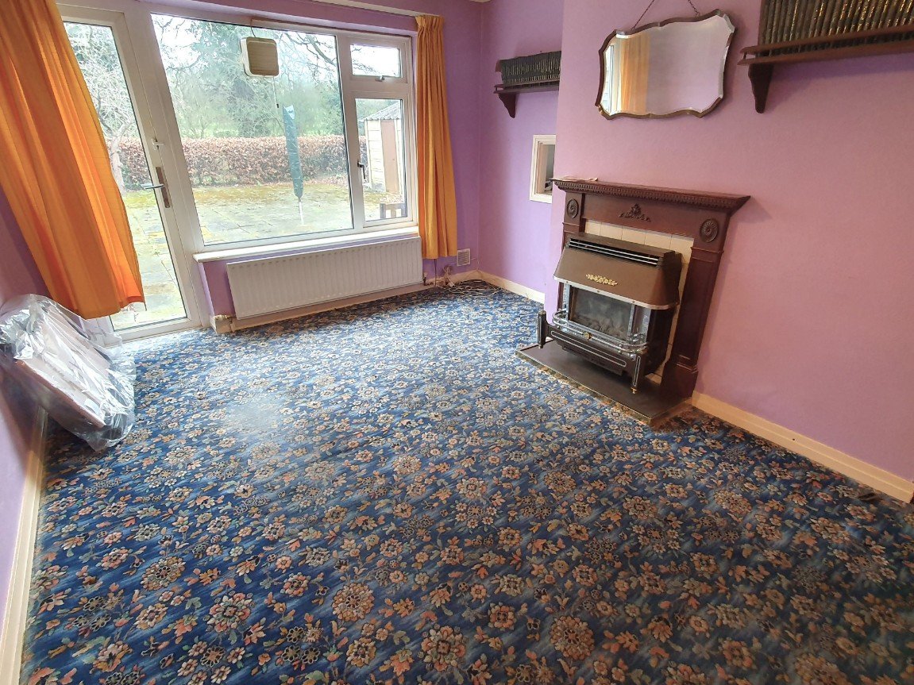
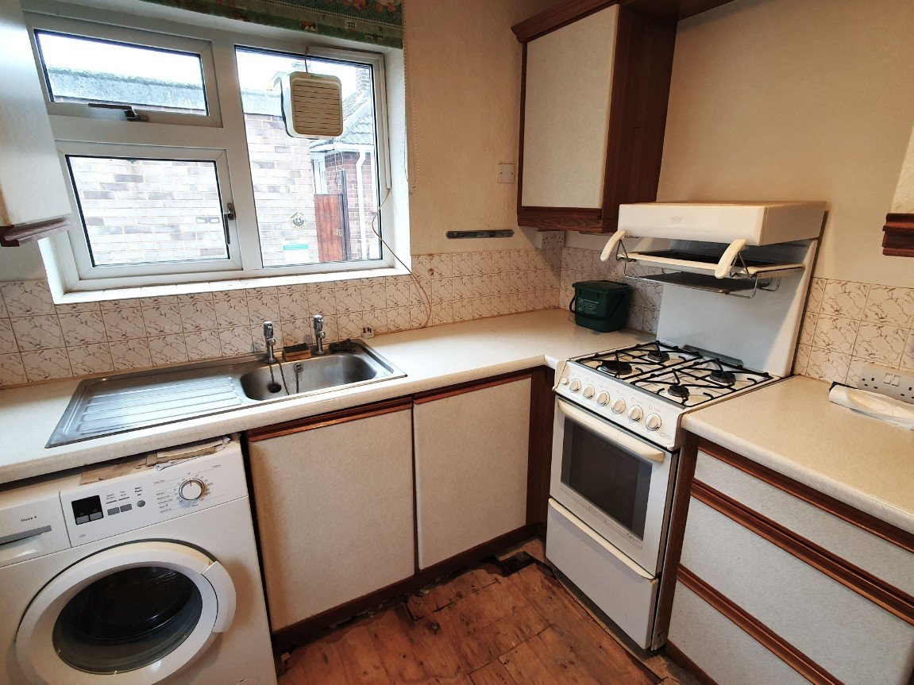
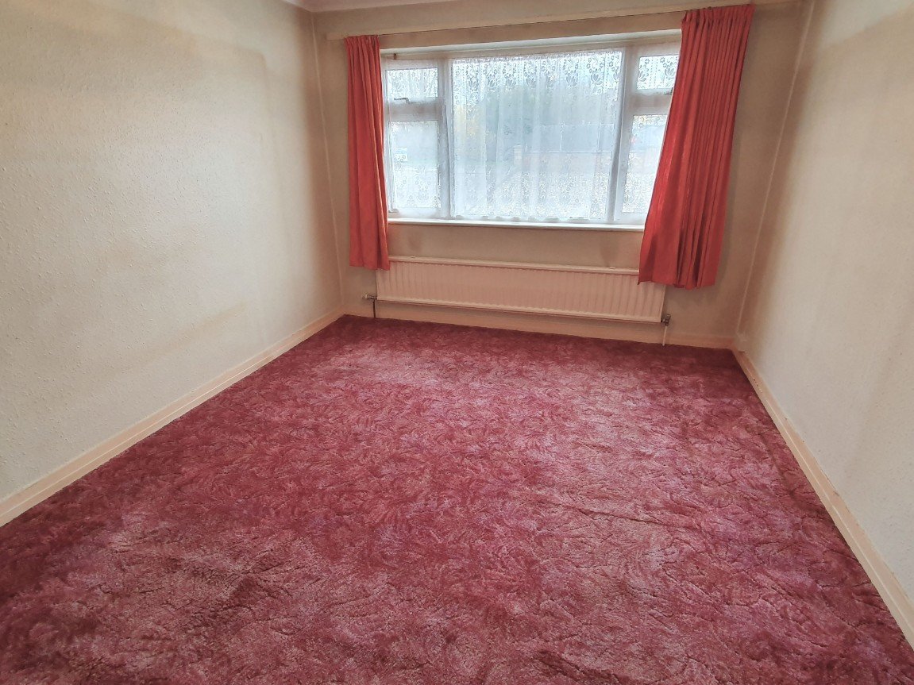
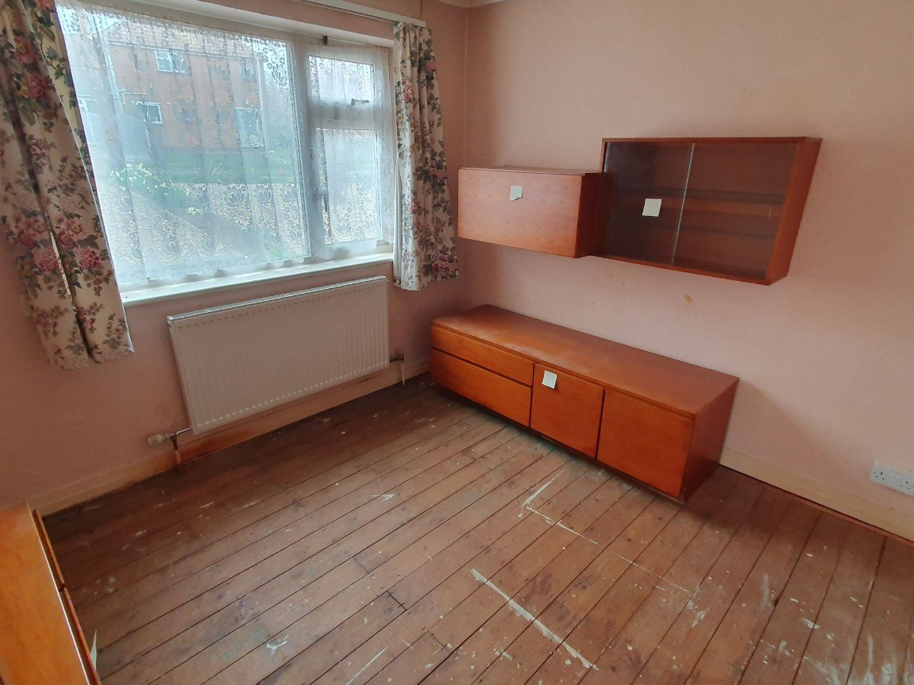
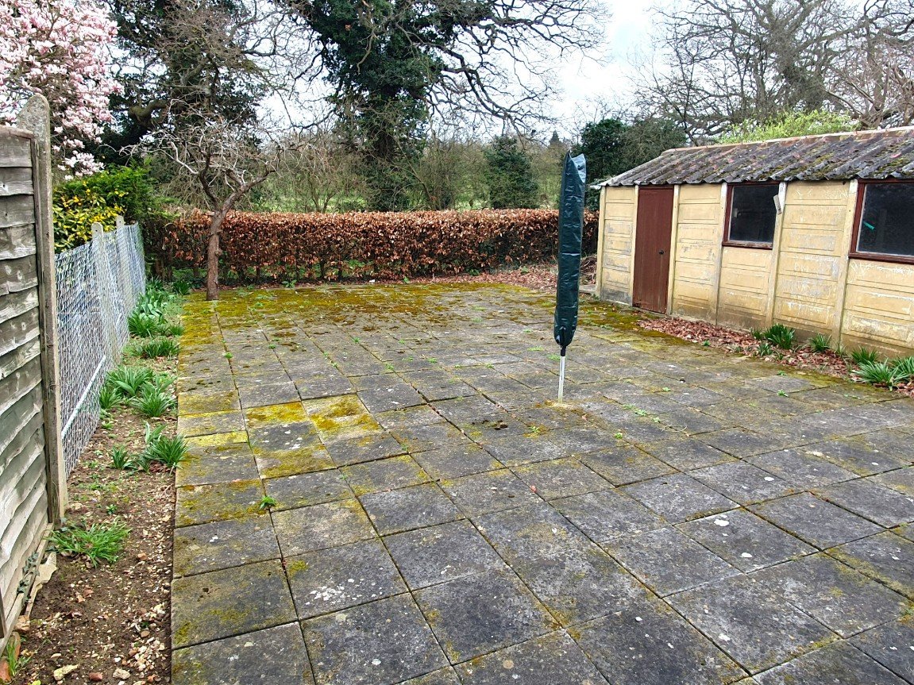
_1710260297626.png)
_1710260466694.png)