Regent Street, Stotfold, Hitchin, SG5 4ED
£375,000
Property Composition
- Semi-Detached House
- 3 Bedrooms
- 2 Bathrooms
- 2 Reception Rooms
Property Features
- Sympathetically Refurbished 1920's Character Semi Detached
- Open Plan Kitchen/Diner With Original Feature Fireplace and Replacement Kitchen with Appliances
- Separate Bay Fronted Lounge
- Utility/Lobby
- Recently Fitted Bathroom
- Three Bedrooms, Cloakroom
- Summerhouse/Office in the Garden
- Fully Renewed Wiring, Heating and Plastering
- Good Sized Rear Garden and Off Road Parking to the Front
- Quote Reference CM0245
Property Description
A recently refurbished 1920's semi detached family home offered with no upward chain. This delightful character home has undergone a beautiful restoration and refurbishment to include the installation of a gas central heating system and a full rewire and re-plastering, whilst also retaining some original character features including fireplaces and bannister rails. Accommodation includes a large and recently fitted open plan kitchen/diner, separate bay fronted lounge, recently installed bathroom, utility/lobby, cloakroom and three bedrooms. Outside offers a garden approaching 45ft in length and includes a new summerhouse which could have further use as an office or other facility. Parking to the front for up to two vehicles. Viewing is essential. Quote reference CM0245.The property in further detail comprises; Double glazed front door to;
ENTRANCE HALL Stairs to first floor, under stairs cupboard, radiator.
LOUNGE 11’5 x 11'0 (3.48m x 3.35m) plus bay window Double glazed box bay window to front aspect, radiator, built-in cupboards, fireplace feature with wooden mantle (ideal for a log burner)
KITCHEN/DINER 17'4 x 11'10 (5.28m x 3.61m) A lovely open plan family room and kitchen with recently installed kitchen cupboard units, surrounding worktops, sink unit with drainer, fitted electric oven with gas hob and extractor fan over, fitted dishwasher, fridge/freezer, wine cooling fridge, large pantry cupboard, under unit kick board heater, radiator, inset spotlights, wood flooring access to under stairs cupboard, double glazed window to side aspect, double glazed doors to garden, door to lobby and side access. Original feature fireplace with ceramic surround, wooden mantle and slate tiled hearth.
SIDE LOBBY Double glazed door to side, windows to side aspect, tiled floor, worktop with space under for a washing machine with necessary plumbing.
BATHROOM Recently fitted suite to include a panelled bath with shower over, wash hand basin with cupboard under, low level WC, tiled floor, part tiled walls, heated towel rail, extractor fan, inset spotlights, double glazed window to side aspect.
FIRST FLOOR ACCOMMODATION
LANDING Double glazed diamond shaped window to side aspect, attractive original bannister rail, loft access (boarded).
CLOAKROOM - Recently installed to comprise of a wash hand basin with cupboard under, low level WC, double glazed window to front aspect, tiled floor.
BEDROOM ONE 11’6 x 11'0 (3.51m x 3.35m) Double glazed window to front aspect, feature fireplace, fitted wardrobes, wooden flooring.
BEDROOM TWO 12'0 x 9’7 (3.66m x 2.92m) Double glazed window to rear aspect, feature fireplace, vinyl flooring.
BEDROOM THREE 8’10 x 7’4 (2.69m x 2.23m) Double glazed window to rear aspect, wooden floorboards, built in cupboard.
OUTSIDE
REAR GARDEN Approaching 45ft in length (13.72m) Small brick-built outbuilding, fenced surrounds, gate to front, recently installed summerhouse with power and light with possible use as an office. double power socket, large shingled area, large artificial lawn area.
FRONT GARDEN Hardstanding giving parking for up to two vehicles.
QUOTE REF CM0245
CURRENT COUNCIL TAX Band C – Central Bedfordshire Council – 2023/24 - £2026.07
AGENTS NOTE We have not tested the apparatus, equipment, fittings or services for this property. Interested parties should therefore satisfy themselves as to the condition of any such item considered material to the purchase. All measurements have been taken using a laser tape measure and therefore may be subject to a small margin of error. These details are a guide only and their accuracy is not guaranteed. These are draft details yet to be approved by the vendors.


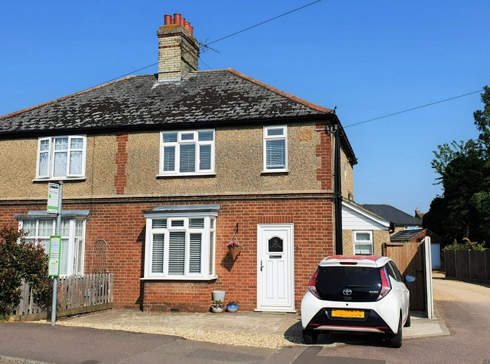
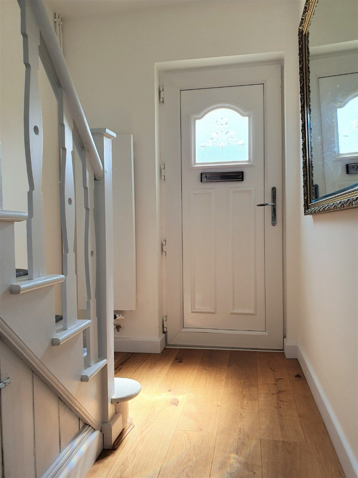
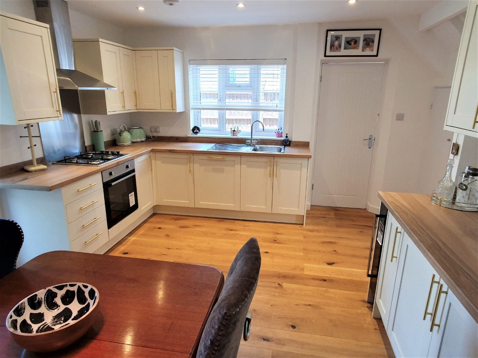
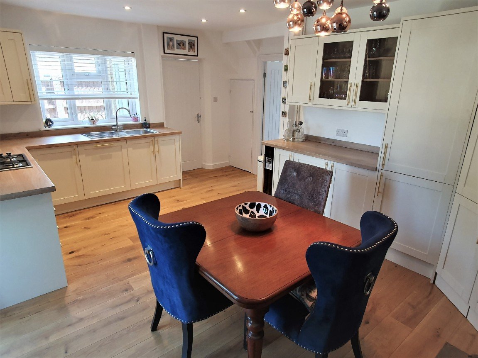
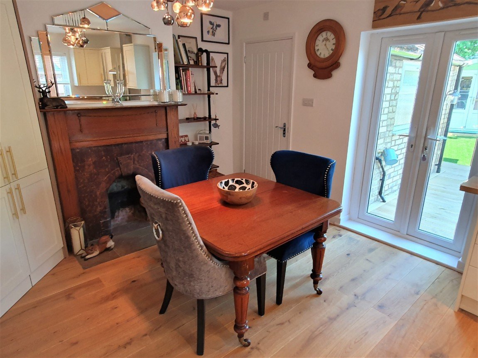
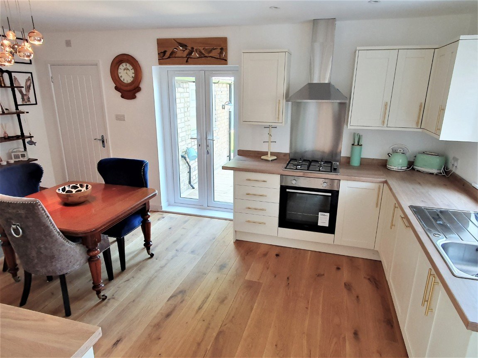
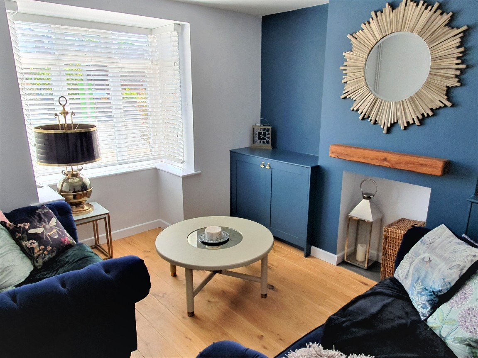
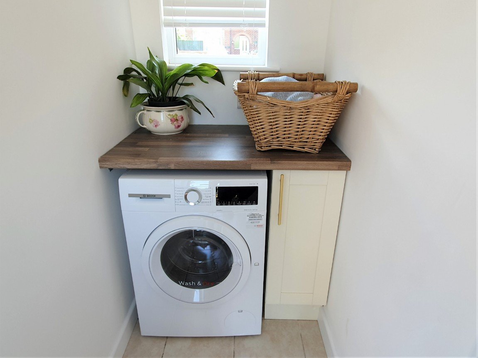
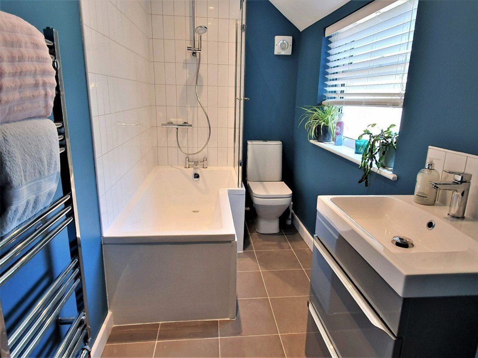
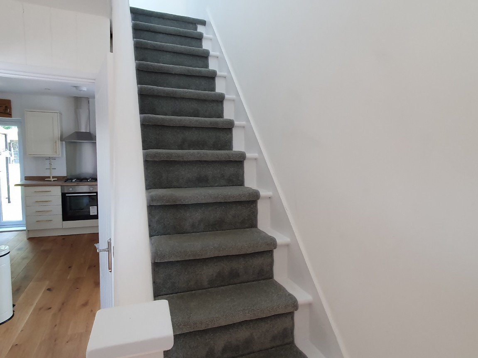
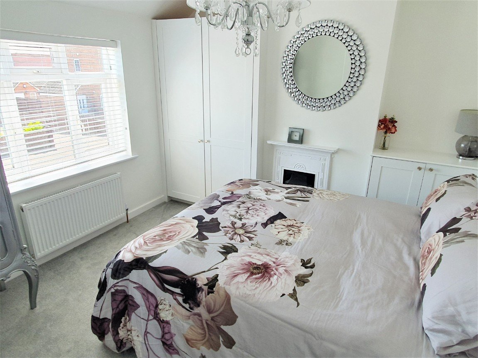
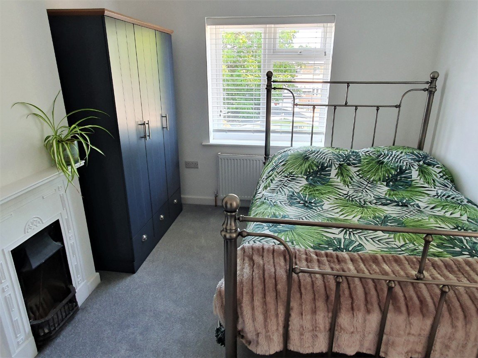
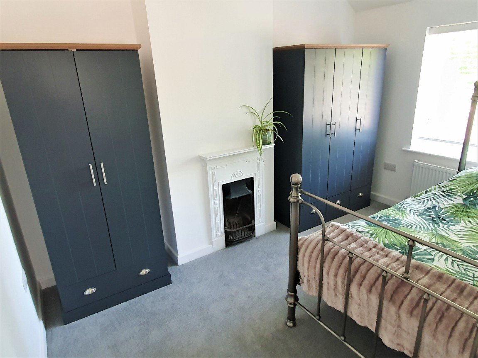
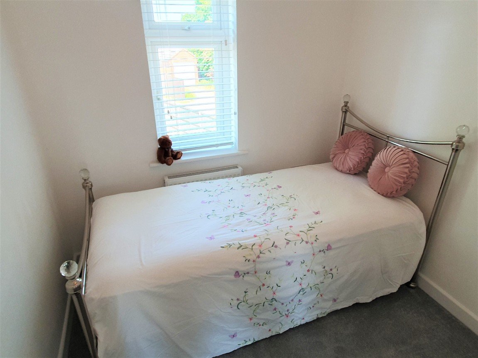
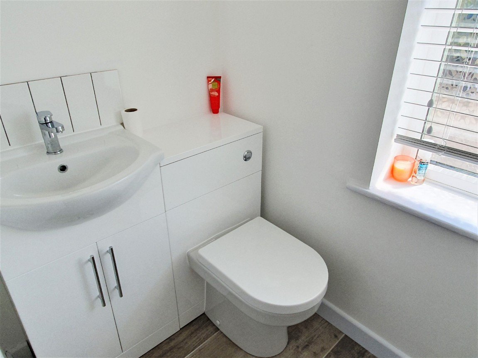
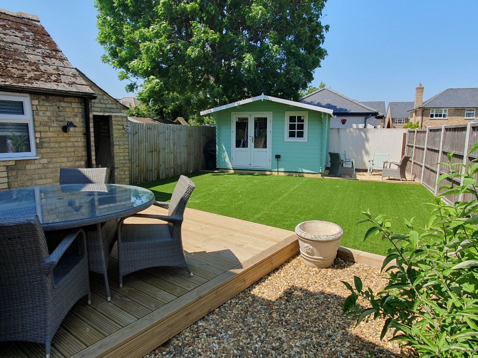
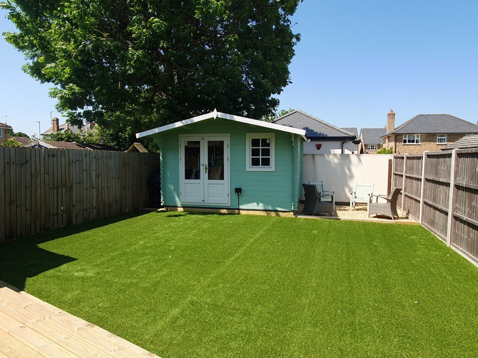
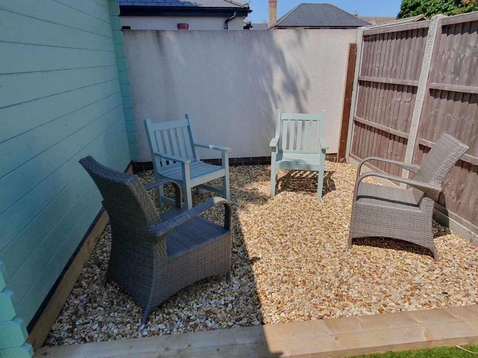
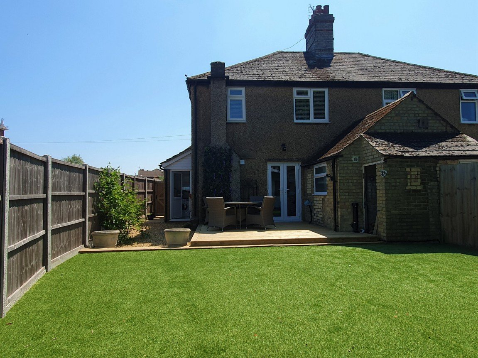
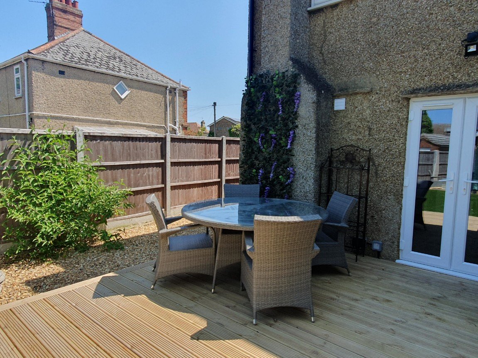
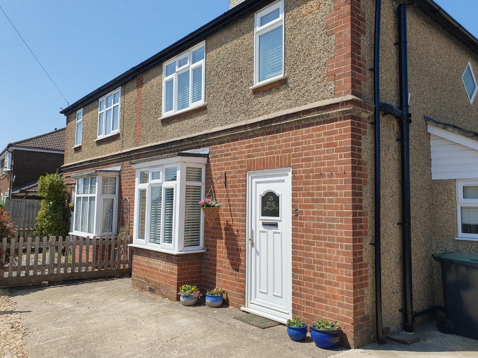
_1686564311954.png)
_1686564405506.png)